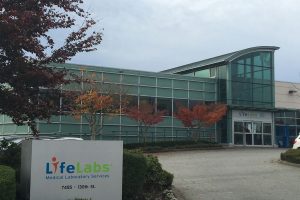Life Labs
- BC Location
- Pre-Engineered Project Type
- 43,000 ft² Project Size
- Omicron Construction General Contractor
- August 2017 Completion Date
Project Summary
The Life Labs Burnaby facility project consisted of renovations to approximately 20,000 square feet of laboratory services areas over 5 phases. Phasing of the work facilitated moving the various different departments into new state of the art facilities while minimizing the down time of that department. A key element to the work required that all areas outside the renovation zone remain 100% operational during construction. This required intensive planning and site investigation to achieve. We are proud to report, this goal was reached without issue.
The Surrey Location (26,000 sq-ft) required the construction of modular labs in the parking area to begin the renovation process. We moved one area out into the modular labs then renovated that space, then onto the next. Surrey was a multi phased project of the entire lab floor consisting of different departments.
In conjunction with Omicron and Life Labs, Bridge was able to improve the schedule by turning over multiple phases at the same time. A term know on the project as ‘Super Phasing’. This Super Phasing not only decreased construction down time for the owner but also reduced the distractions of moving on the staff.
