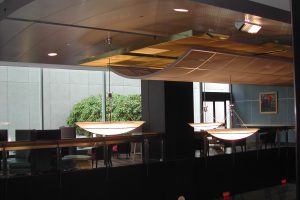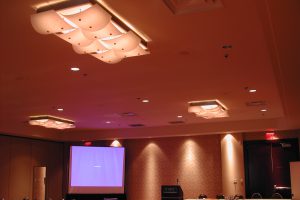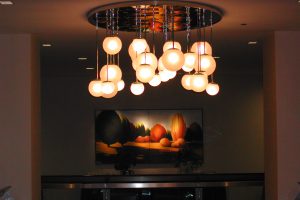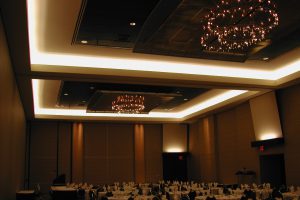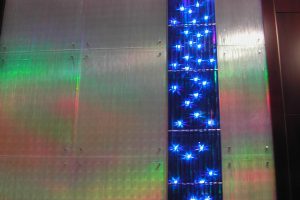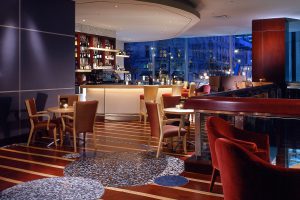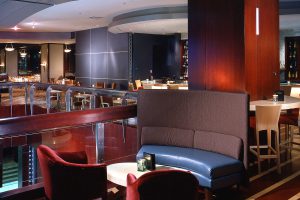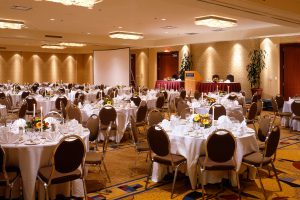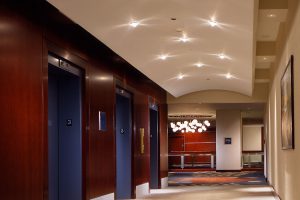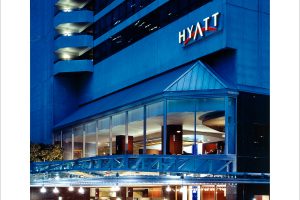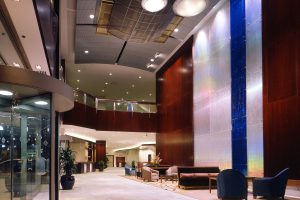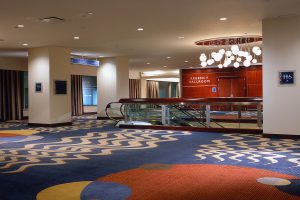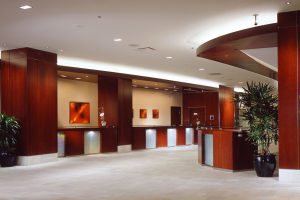Hyatt Regency
- Vancouver Location
- Pre-Engineered Project Type
- 46,000 ft² Project Size
- Stuart Olson Construction General Contractor
- March 2002 Completion Date
Project Summary
This project completed renovations to the hotel’s public levels, bringing an entirely new image to one of Vancouver’s premier downtown hotels. The renovation brought new life to the main lobby & reception area, restaurant & bar, public areas, and all of their meeting & banquet facilities, which now totals 46,000 sq. ft. spread over three floors. New features of the hotel include a bistro in the lobby, Sales & Catering offices on the main floor, a bar on the second floor, and a brand new fire alarm system for the entire hotel.
Given the amount of work to be done in a busy hotel environment, the project was divided into two phases.
Phase one provided relocated office space for the hotel’s Sales & Catering department. This part of the project was completed while the hotel remained operational.
Phase two was a complete overhaul of the hotel’s public areas and meeting rooms that required a shutdown of the hotel and a deadline to finish the job in just over 10 weeks. To meet the tight schedule the job quickly became a 24 hour work site and three shifts were required to help set the pace.
The dominant feature and main challenge of this electrical contract was the lighting design which consisted of 90 different types of specialized light fixtures. This project also had its share of custom light fixtures including wall sconces, decorative track, cold cathode, latest technology LED lamps, chandeliers, and a 26’ high feature wall fixture. To accent the new lighting design, a new electronic dimming system was installed to replace the old manual dimmers. The electronic dimming system consisted of three racks on two levels enabling complete customizable control of the first three levels. Users can now control lighting levels via wall stations, an input programming console, and infrared remotes.
The sheer scope of work to be accomplished and the extremely tight time frame made this project truly unique.
